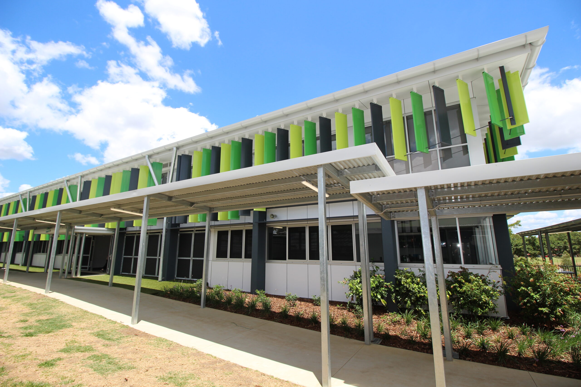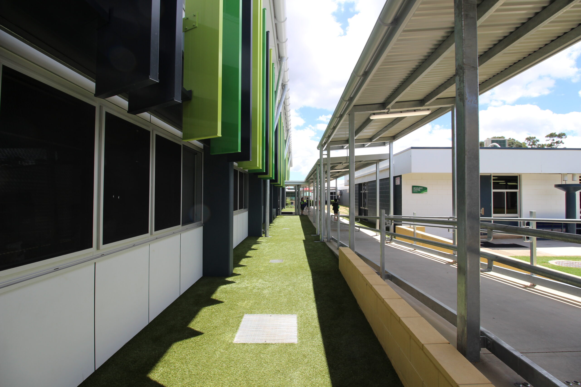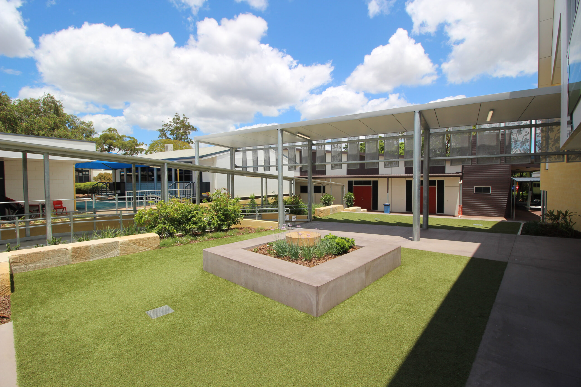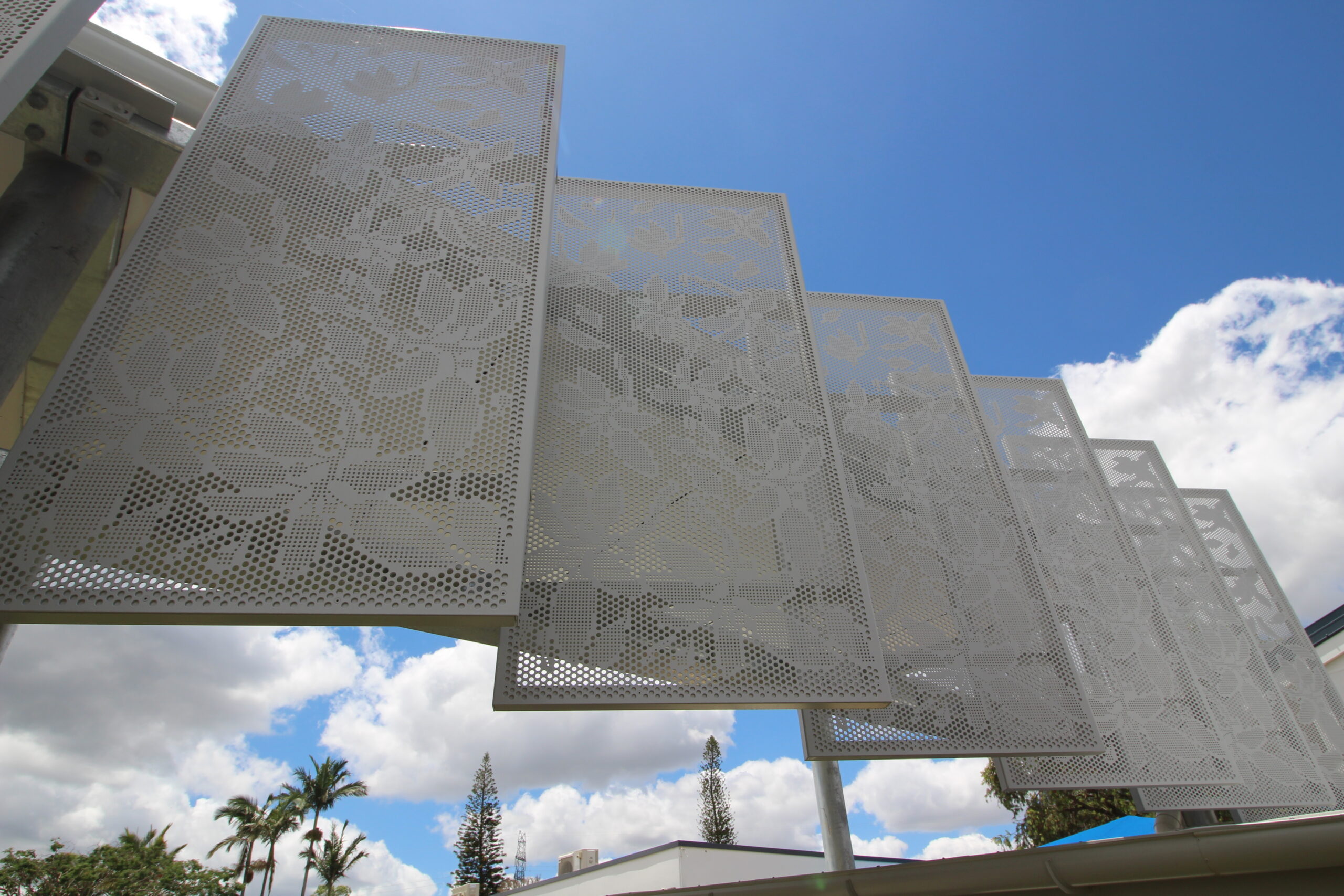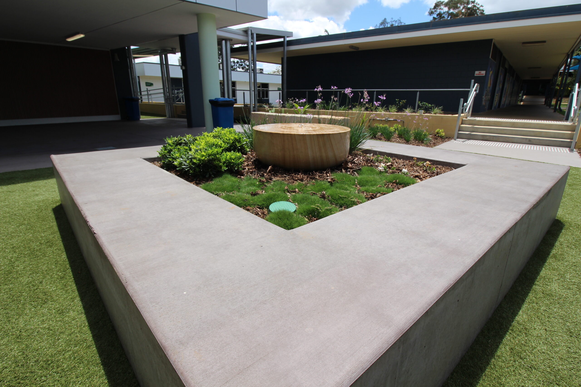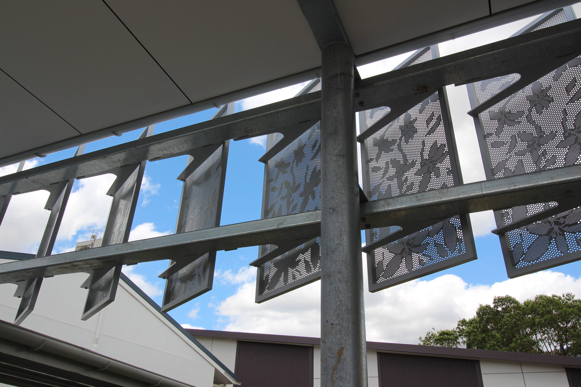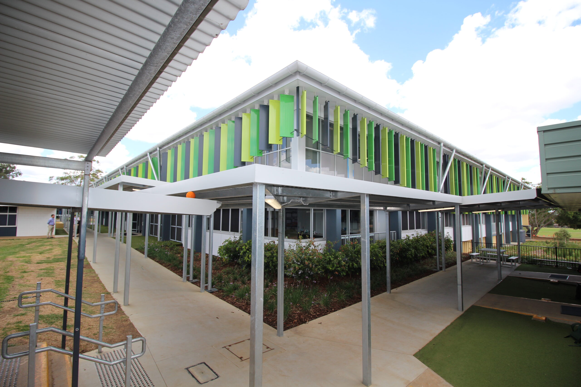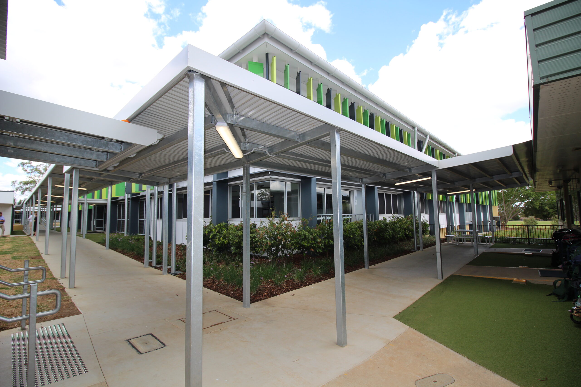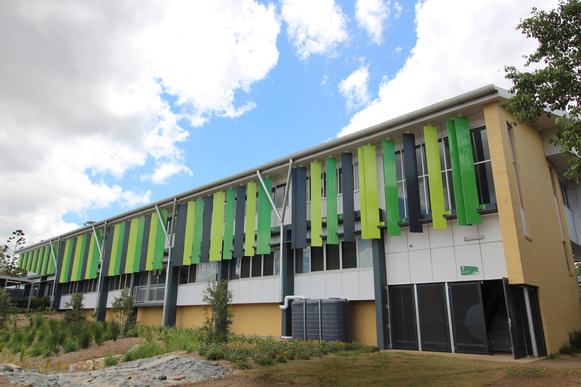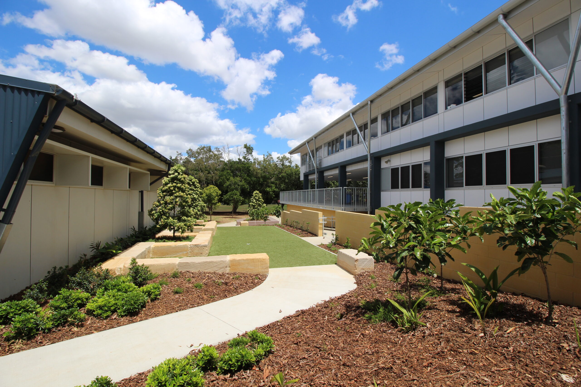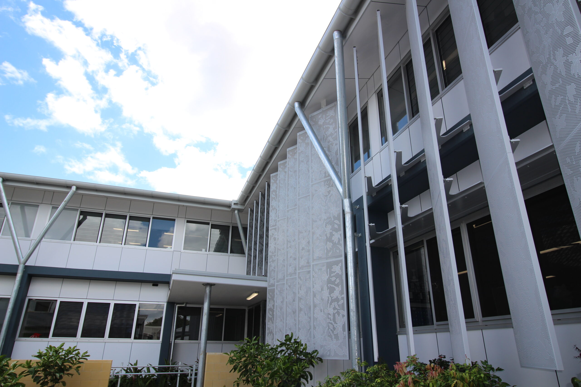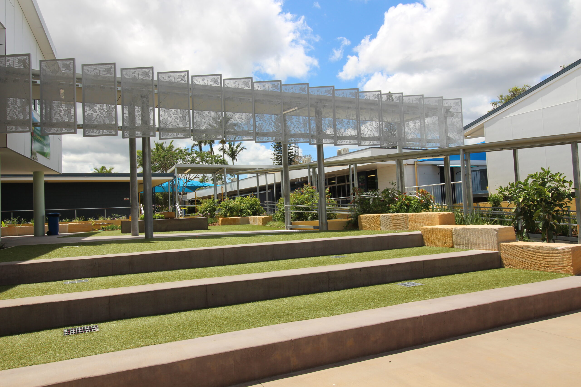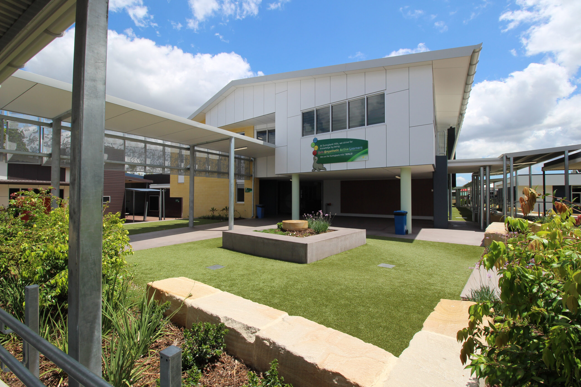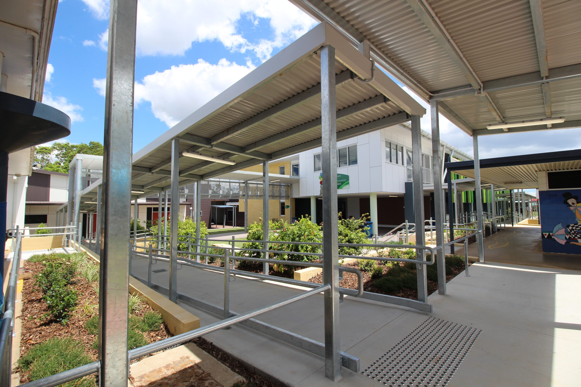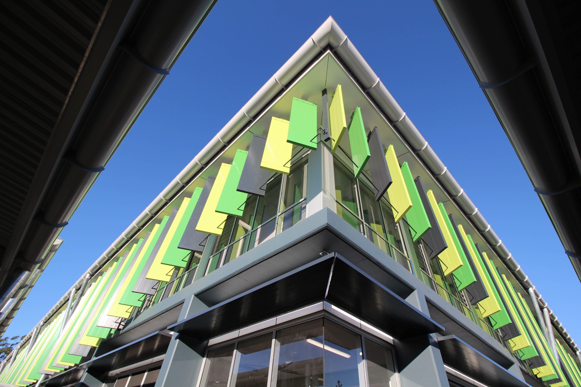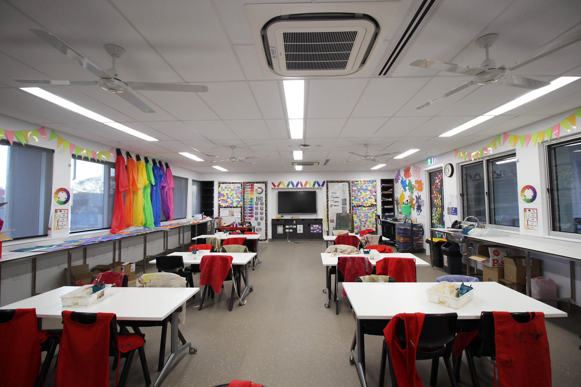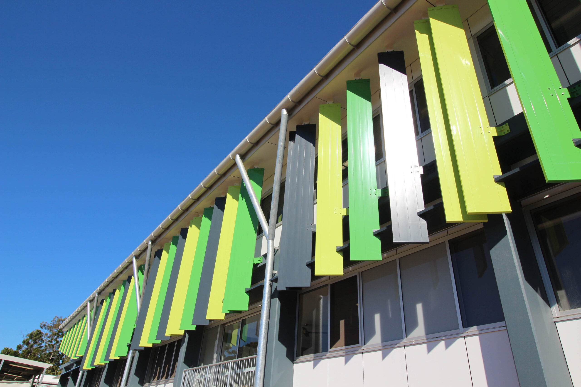Sunnybank Hills State School’s New General Learning Area
| Client: | Sunnybank Hils State School and DOE |
| Location: | Queensland, Australia |
| Scope overview: | This project was the first stage of a master plan, providing capacity for future builds and ensuring the school and community are able to accommodate forecasted growth. |
| Facility: | New General Learning Areas, outdoor learning areas and undercover areas with amenities |
| Project Profile: | Download PDF |
Project Description
In the first phase, Wiley demolished modular buildings, shade structures, playground and associated amenities.
Wiley delivered a new architecturally designed, 2-storey building, containing:
- Nineteen General Learning Areas (GLA)
- Five outdoor learning areas
- Numerous large undercover areas and amenities
- Two outdoor courtyard areas
Wiley developed a well-planned delivery schedule, working with key client stakeholders, consultants, suppliers and subcontractors throughout the school’s Christmas holiday period. This approach ensured the school’s operations were maintained as much as possible.
